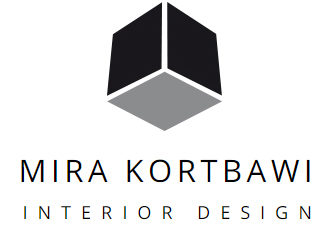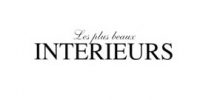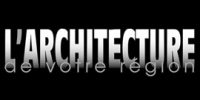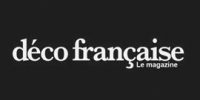MIRA KORTBAWI
WE DESIGN YOUR DREAM INTERIOR
Everything starts with a CONCEPT that is the directing line of the project. Then, it is about proving its ability to succeed in adapting to the geographical, technical, historical and functional context.
Then the concept is shaped and there remains all the Magic of my work where the attractive becomes also functional and practical. What is essential for me is to fight for this main vision all throughout the process of execution being the spirit of the project and the breath of life I blow in it. It is my signature that makes each and every one of my creations unique, like the human person being the end user of each creation.
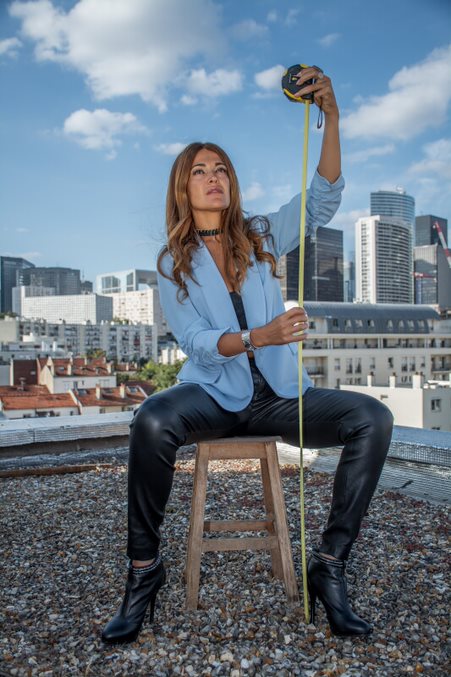
Missions
As for the decorative part, some environment mood boards shall be submitted piece by piece, and we shall follow-up the manufacturing process of the cut to size furniture items and we shall support and accompany the client in purchasing the art masterpieces.
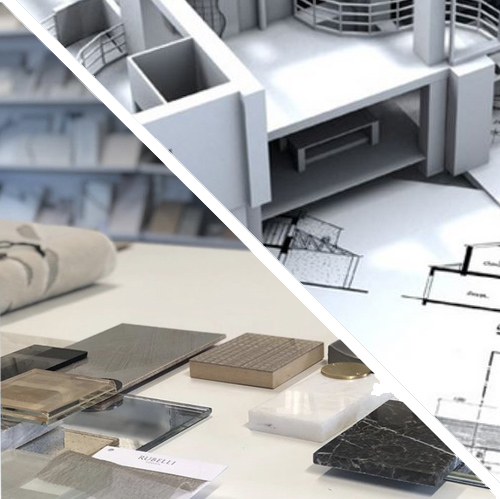
Paris 8ème Apartment
Pierre 1er de Serbie Apartment
This 211 m² apartment is part of the 1st concrete constructions of the past century. The flooring was entirely reconsolidated following the discovery of a faulty structure from the beginning of the past century, which has imposed a massive in-depth collaboration with our structure engineer allowing us to remodel the space and revamp 4 rooms each benefiting from its own bathroom, as well as a communicating space between the entrance area, reception area, lounge and dining area.
Press
Contact-us
You have a project, we’re here to accompany you.
- + 33 6-29-30-46-52
- contact@mk-designers.com
- 10 Rue d'Uzès 75002 Paris
